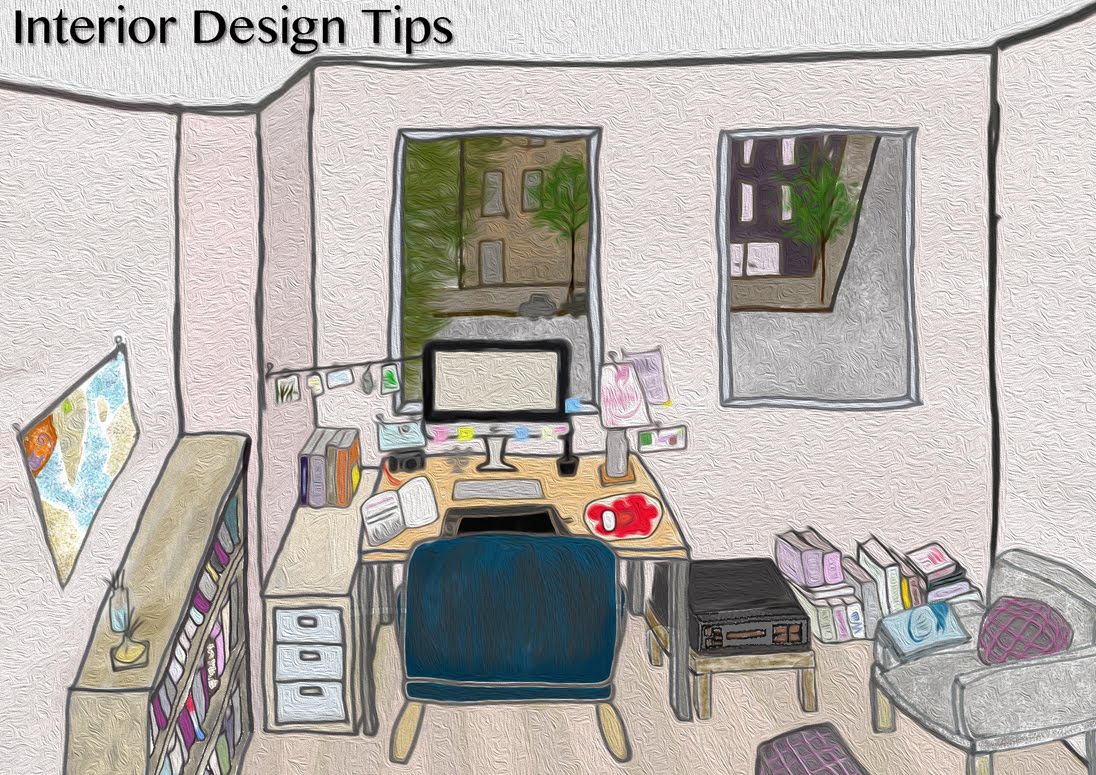This is a cafe where is at Cardiff, Wales.
Actually I'm not sure it's called that, cause they serve green tea also.
They have sandwiches, afternoon tea set.
Maybe this is kind of a family restaurant like we say for local people in Englamd.
イギリスのウェールズ地方のカーディフという田舎町にある、カフェです。
カフェと言って良いのか、なんでも緑茶も出すそうです。
でも、サンドウィッチもあるし、いわゆるアフターヌーンティーも楽しめるそう。
あの、段々になった入れ物に小さな焼き菓子やサンドウィッチがのってる、あれです。
こうなると、地元の人からすればファミレスの様な感覚なのかもしれません。
ヨーロッパに憧れる要因の一つが、その内装の多様さです。
ベースはクラシックな雰囲気の中、よく目を凝らすとニッチや窓辺、
照明にこだわりを感じます。
もうあまり店頭では見かけない様な古い品など、ただコーヒーを飲む為にふらっと入った
お店で、そうゆう思いがけない出会いや、設計者の意図にぼんやり思いをよせるのも、
楽しみの一つです。




